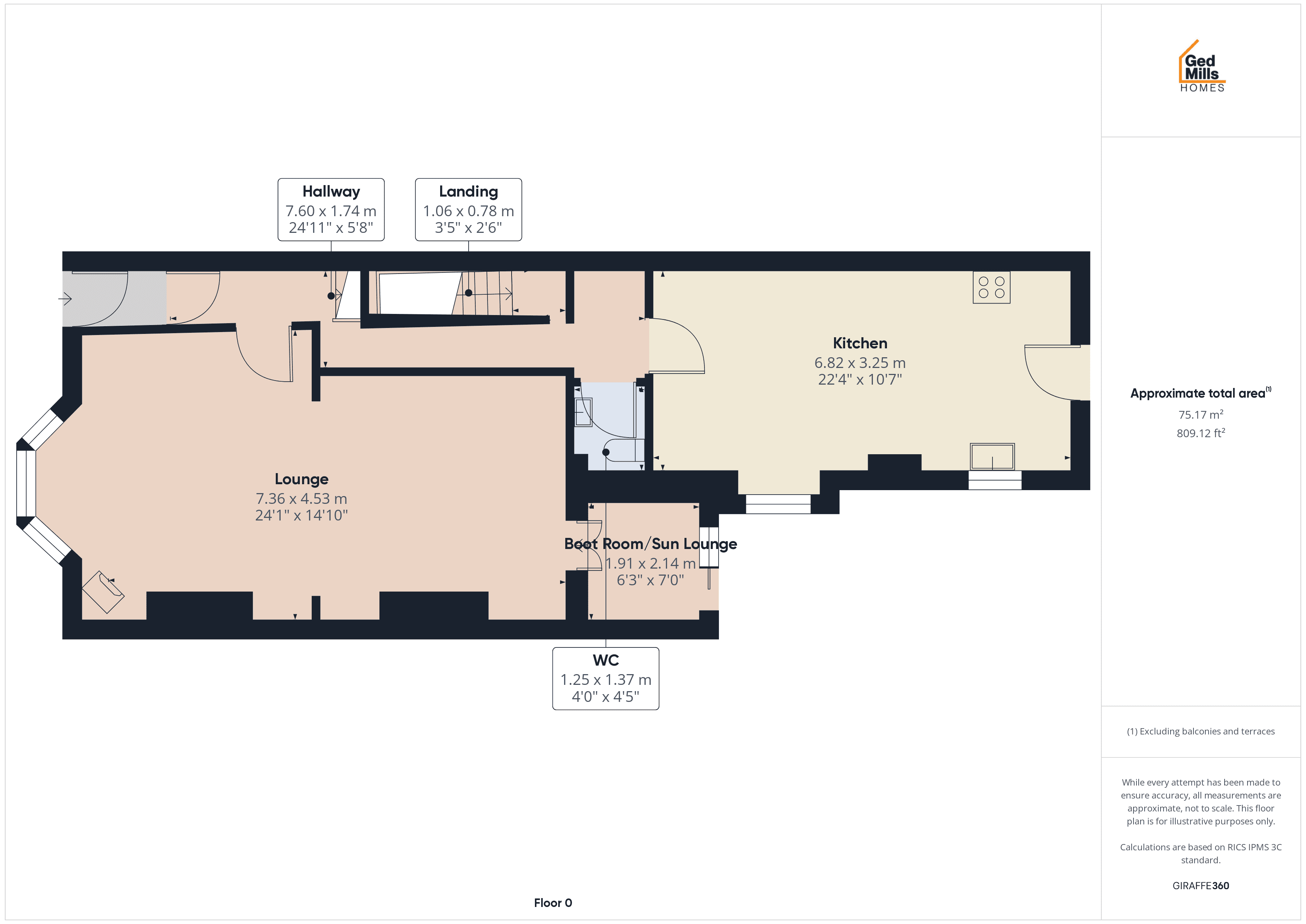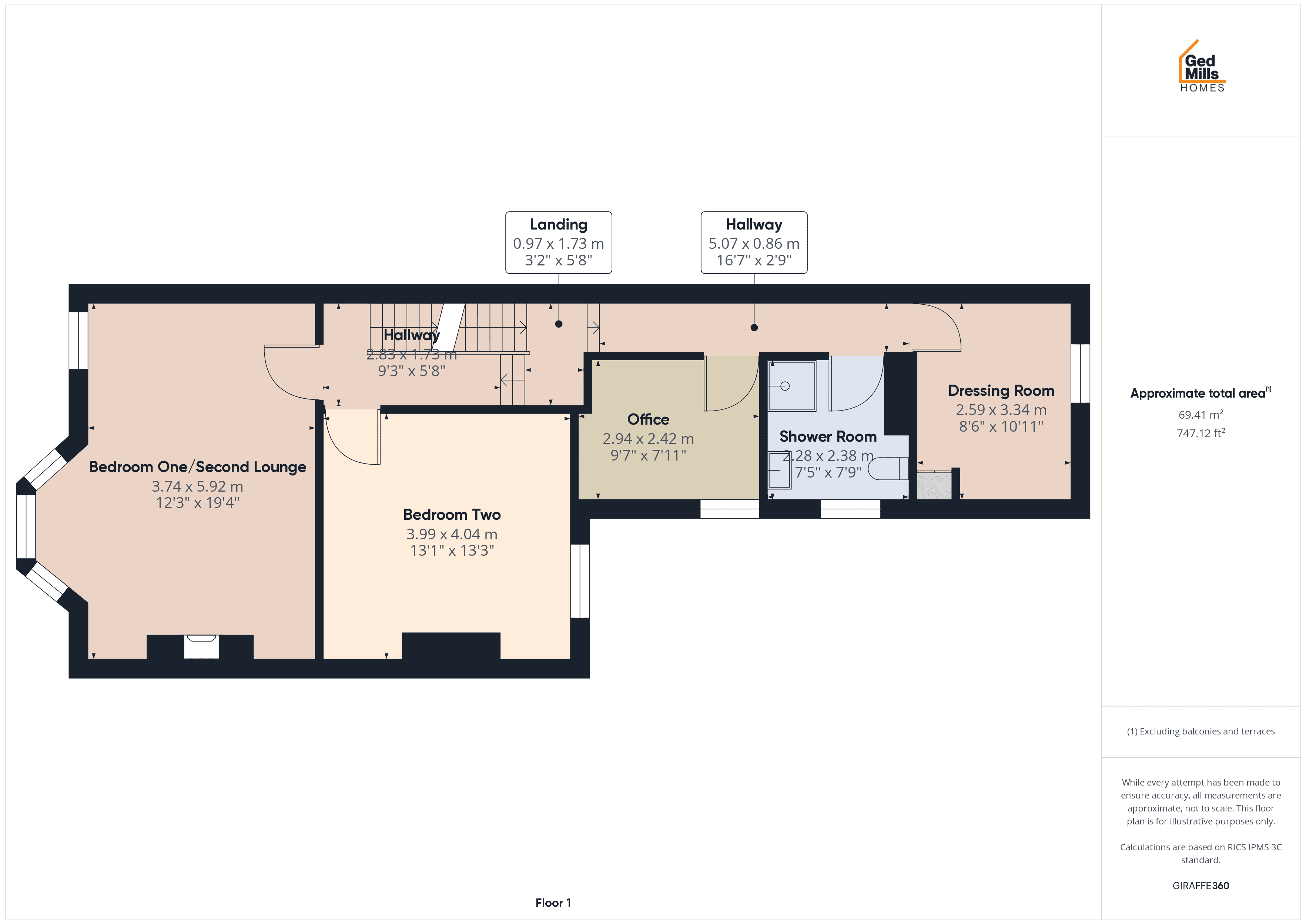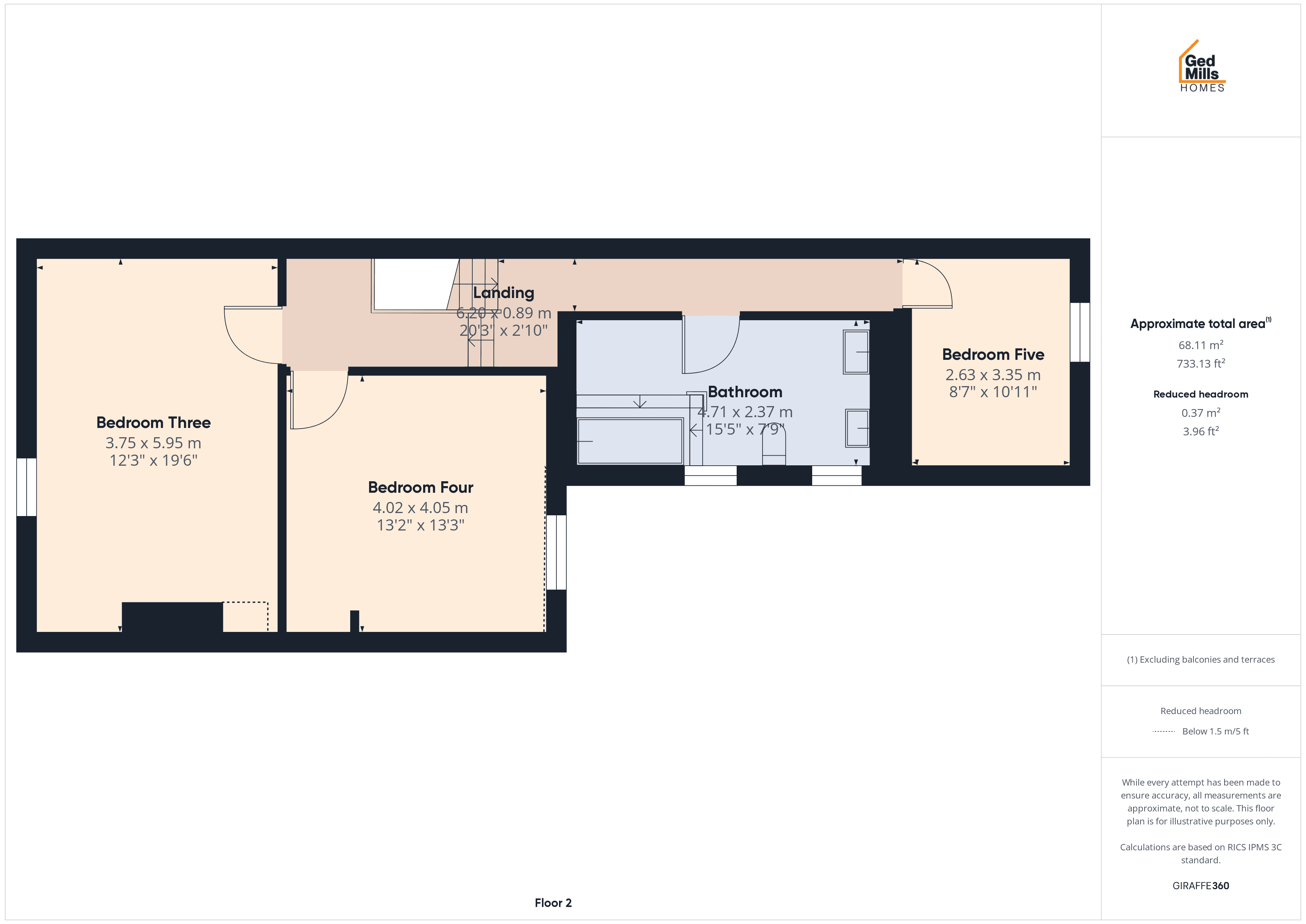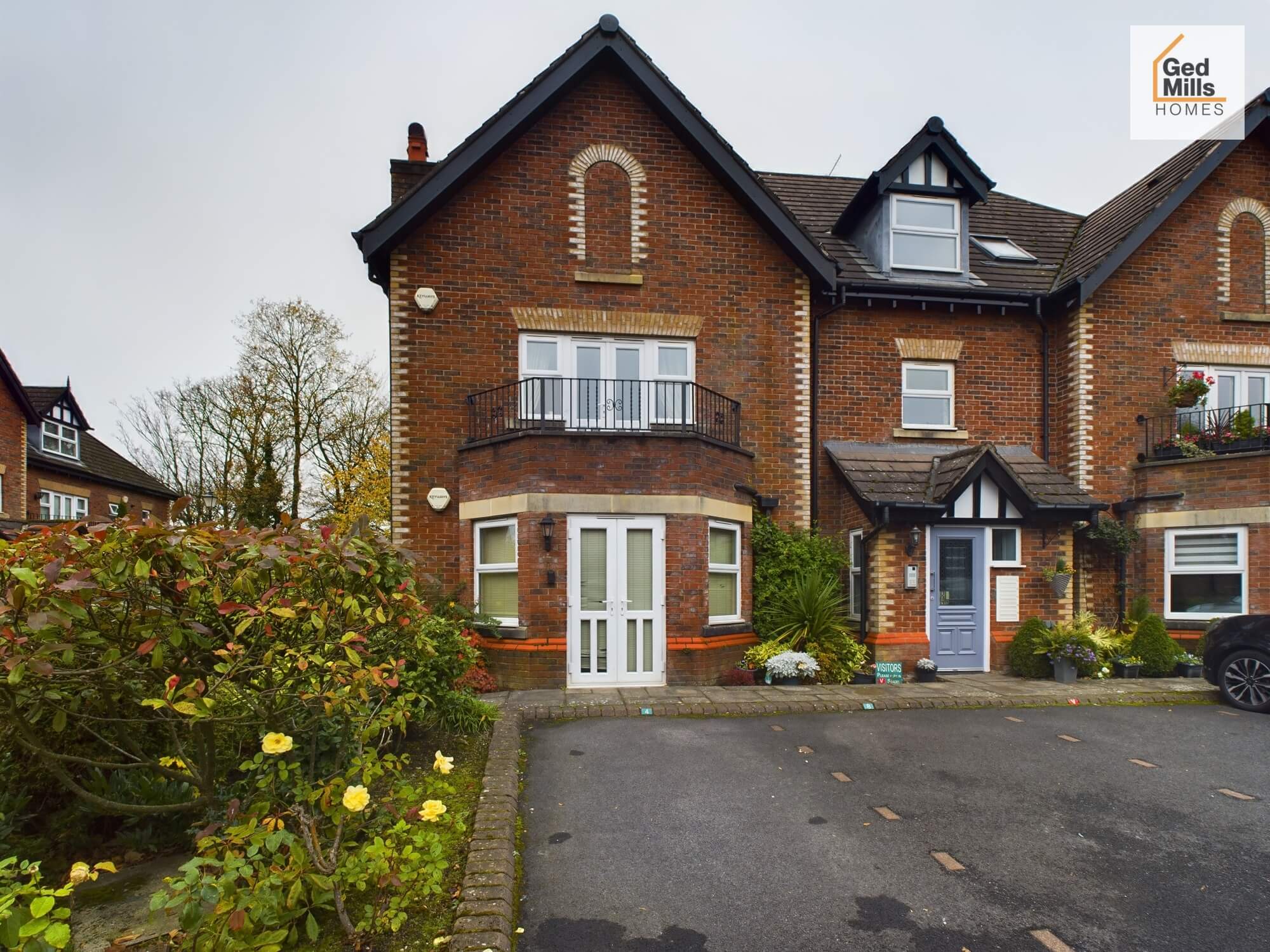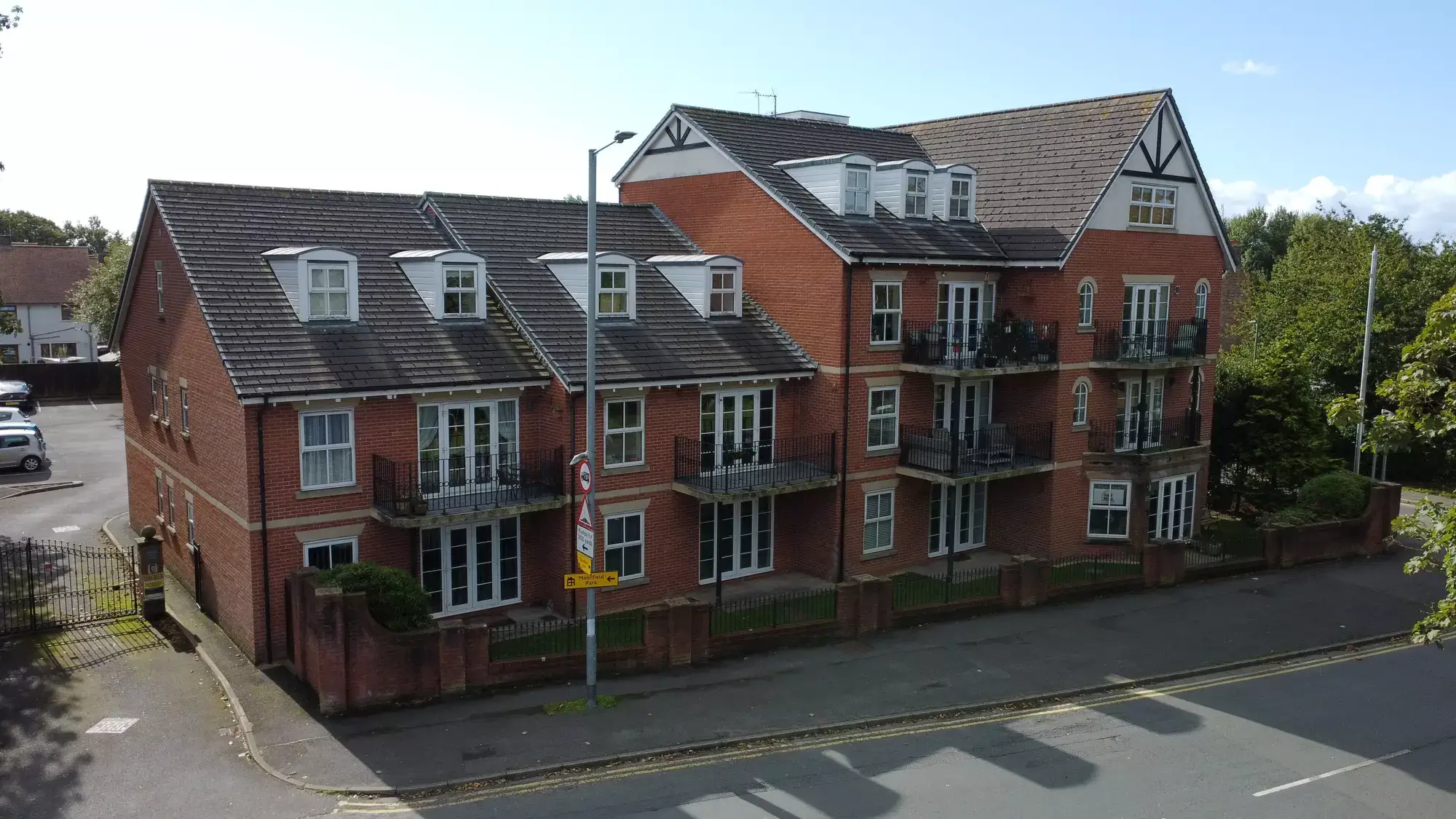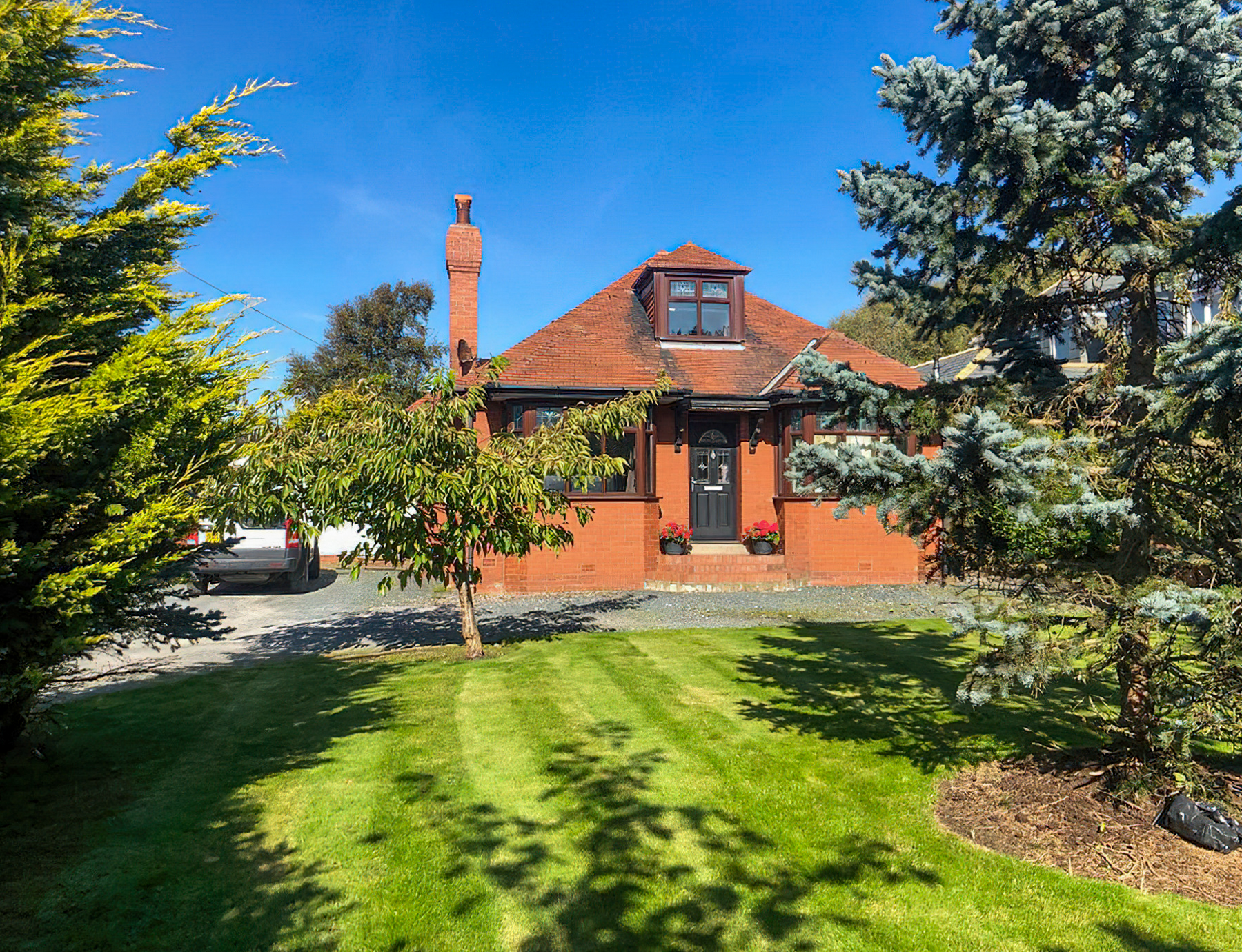The Esplanade
The Esplanade, Knott End-on-Sea, Poulton-le-Fylde, Lancashire, FY6
Sale price
£375,000
House
2,519 sq ft
Council Tax Band: D
5 bedrooms
3 bathrooms
2 receptions
Key Features
Spectacular Sea Front Victorian Home Beaming With Character
Five Bedrooms, Large Lounge and Breakfast Kitchen, Ground Floor W/C and two additional
Beautiful Sea Views overlooking Morecambe Bay
This is a perfect family home situated over four floors
Offering a games room, office space and a dressing room
South facing rear garden and ORP to the rear
Situated in a picturesque village with local amenities and transport links
Local walks and a golf course close by
NO CHAIN DELAY
Local information
Knott End-on-Sea is a charming coastal village located on the southern side of Morecambe Bay, offering a peaceful and scenic environment. The village boasts a variety of local shops, cafes, and amenities, providing all the essentials for everyday living. For those who enjoy the outdoors, there are beautiful walking trails along the coastline, offering stunning views of the bay and beyond.
The local area also features a well-regarded golf course, perfect for enthusiasts looking to enjoy a round with picturesque surroundings. The village has excellent transport links, with direct access to nearby towns such as Blackpool, Garstang, Lancaster, and Fleetwood, making commuting or day trips convenient. Knott End-on-Sea is well-served by public transport, including bus services and a nearby ferry that connects to Fleetwood.
This location offers a perfect blend of coastal tranquility and accessibility to urban amenities, making it an ideal place for families, retirees, or anyone looking to embrace a relaxed seaside lifestyle.
About this property
Welcome to The Esplanade, a stunning Victorian family home located in the picturesque village of Knott End-on-Sea. Built around 1890, this charming property spans four floors and boasts five double bedrooms, making it perfect for family living. Enjoy the breath-taking sea views overlooking Morecambe Bay from the large lounge and dining area, or take in the tranquillity from the south-facing garden.
The home features a fully fitted breakfast kitchen, a spacious games room, an allocated office, and a versatile dressing room. With two bathrooms, an additional ground floor W/C, and a sun lounge/boot room, this house offers everything you need for modern family life.
Situated near local shops, amenities, and transport links to Blackpool, Garstang, Lancaster, and Fleetwood, as well as nearby walking trails and a golf course, the location truly has it all. This is an opportunity to embrace a coastal lifestyle with stunning views and Victorian charm. No chain delay and potential for conversion/development (subject to planning).
Room Descriptions
Entrance Hallway
Step through the porch into a welcoming hallway adorned with original Victorian floor tiles, high ceilings, and intricate ceiling features. A built-in feature cupboard provides practical storage.
Lounge and Dining Area
The spacious front bay window frames stunning sea views over Morecambe Bay and glimpses of the Lake District. This room includes a feature log burner, modern radiators, and an in-built bookshelf, providing both character and comfort.
Breakfast Kitchen
Fully fitted with a range of base and wall units, the kitchen features a breakfast bar with a built-in wine cooler, a free-standing range-style double oven, and a 1.5 stainless steel sink with a mixer tap. With tiled splashbacks and “Travertine” tiled flooring, this kitchen combines practicality and elegance.
Rear Garden Room
Steps lead down to the south-facing rear garden from this covered area with spotlighting, ideal for additional storage. Built-in storage cupboard with plumbing.
Ground Floor W/C
Conveniently located with a low flush W/C and a wash hand basin housed in a vanity unit.
Games Room/Basement
Accessed via steps with inset spotlights, this fully tanked basement area is perfect for entertaining, with York stone flooring throughout and original Victorian-style radiators.
Sun Room/Boot Room
A versatile space with stone flooring and sliding patio doors opening to the rear garden, bathed in sunlight thanks to the south-facing aspect.
Bedroom One/Second Lounge
A spacious, light-filled room with panoramic sea views through the bay window and an additional side window. Features an original Victorian open fire and two storage cupboards, making it ideal as either the master bedroom or a relaxing second lounge.
Bedroom Two
Overlooking the rear garden, this bedroom includes built-in wardrobes with mirrored fronts, carpeted flooring, and a radiator.
Shower Room
Walk-in shower cubicle with low flush W/C and wash hand basin, featuring original cast iron radiator, laminate flooring, and wood panelling.
Office
A dedicated office space with a window to the side, carpeted flooring, and ceiling spotlights.
Dressing Room
uPVC double glazed window to the rear, wood effect flooring, built in storage cupboard housing combi GCH boiler
Bedroom Three
Currently used as the master bedroom, this spacious room features original wood flooring, a built-in wardrobe, and stunning sea views.
Bedroom Four
A cosy bedroom with a window to the rear, carpeted flooring, and ceiling light.
Family Bathroom
Spacious family bathroom benefiting from under floor heating with ‘Jacuzzi’ style bath housed on a tiled plinth with feature lighting, wet room style shower, two wash hand basins both with overhead wall mounted mirrors with in built lighting, low flush w/c, two uPVC DG obscure windows to the side. Fully tiled flooring and part tiled walls
Bedroom Five
A bright bedroom overlooking the rear garden, with carpeted flooring and radiator.
Rear Garden
South-facing and walled with block paving and an artificial lawn, this outdoor area is perfect for entertaining. Double gates provide off-road parking, accessible via two streets.


