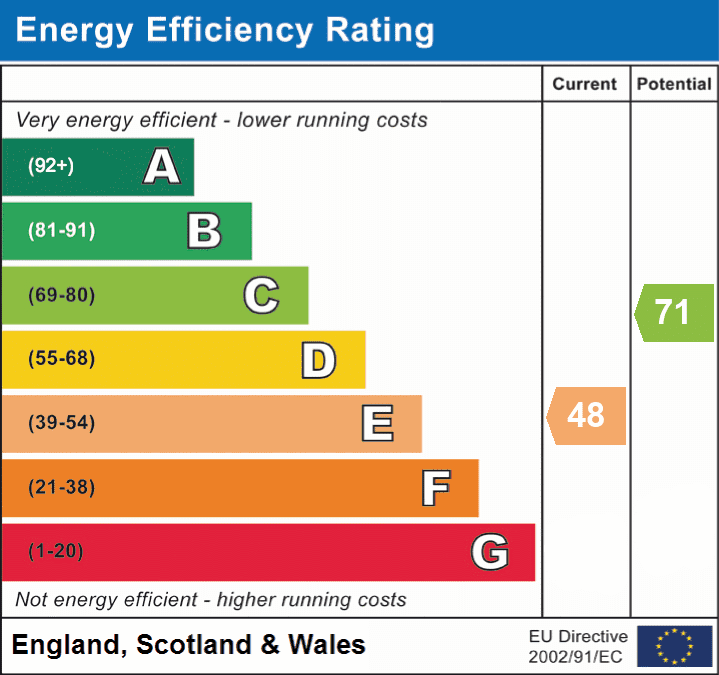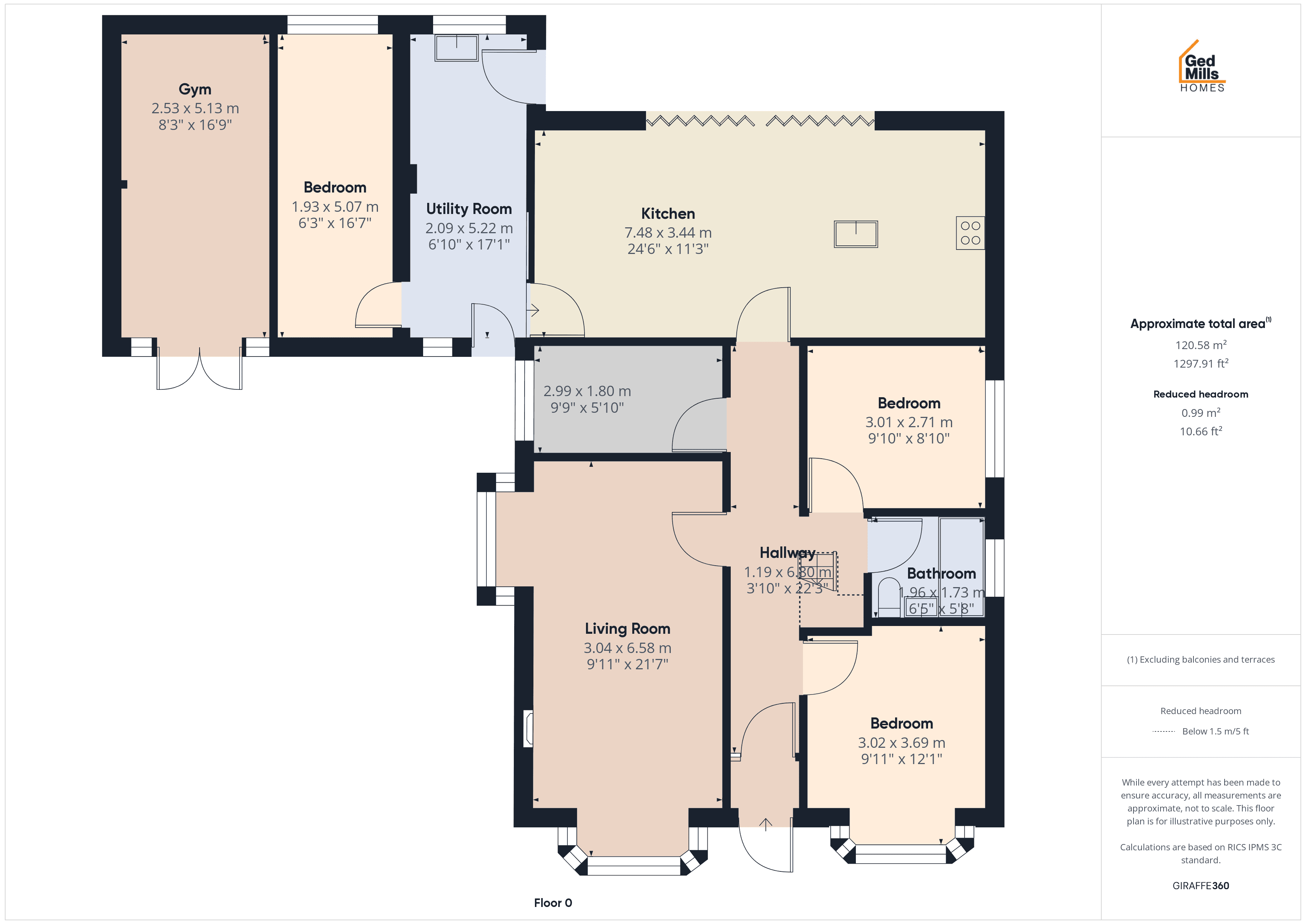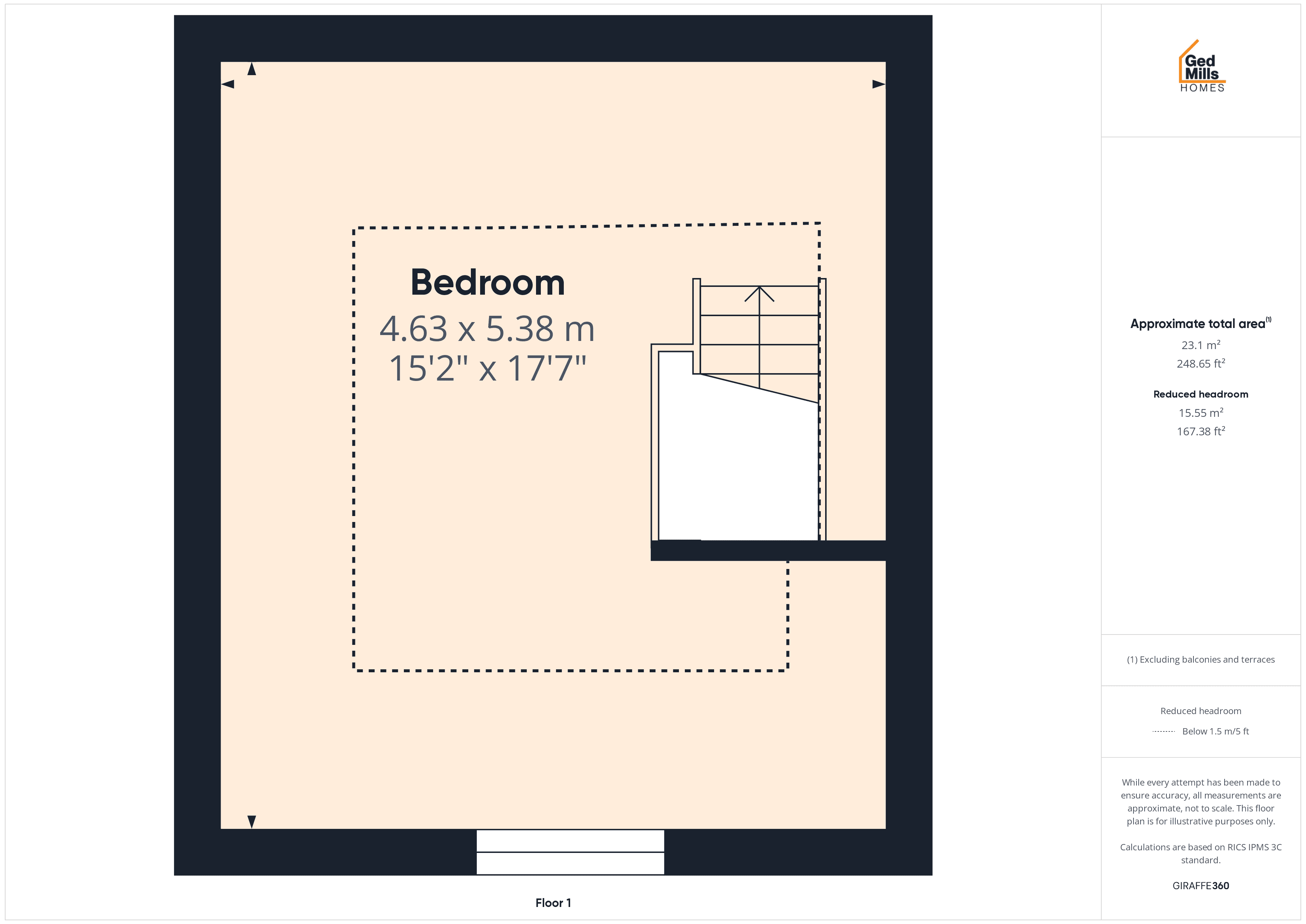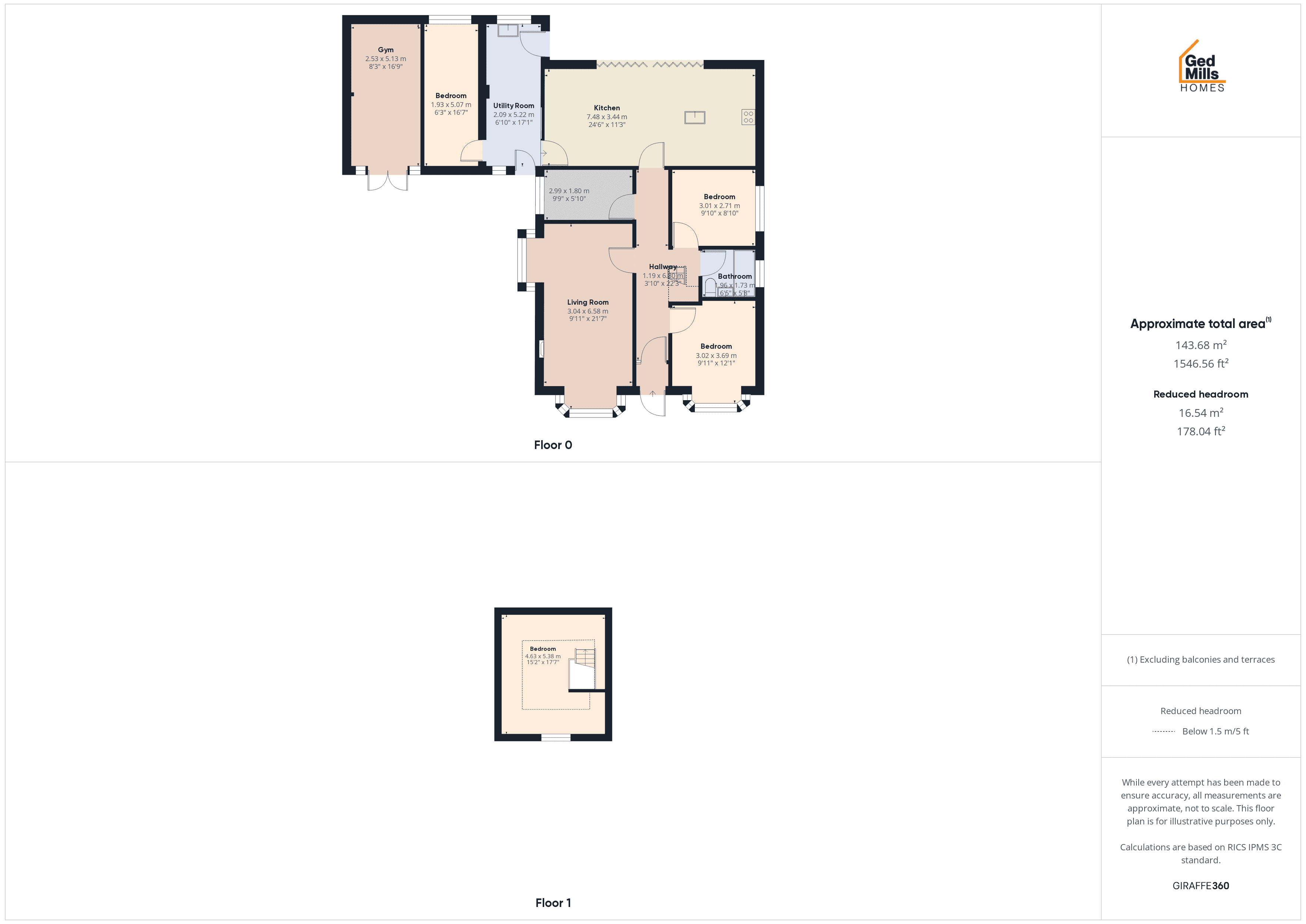Mains Lane
Mains Lane, Poulton-Le-Fylde, , FY6
Sale price
£475,000
Bungalow
1,547 sq ft
Council Tax Band: E
EPC Rating: E
Key Features
Spacious detached bungalow set in approx 1/3 acre
Four/five bedrooms
Lounge & spacious dining kitchen
Double glazed & GCH
Home gym room & utility room
Modern bathroom suite
Spacious private rear garden
Loft room/5th bedroom
Parking for multiple cars
VIEWING IS ESSENTIAL TO APPRECIATE THE SPACE THIS HOME HAS TO OFFER
About this property
Welcome to Mains Lane, situated in a highly sought-after location. This spacious detached bungalow, set within grounds of approximately 1/3 acre, offers an excellent opportunity for those seeking a family home with potential for further development. The property features 4/5 bedrooms, a spacious dining kitchen, a lounge, a modern bathroom, a utility room, a gym room, and a beautiful private rear garden.
The front of the property is accessed through gates leading to a driveway with parking for multiple cars. The bungalow is conveniently located with easy access to motorway links and in close proximity to local schools, shops, and restaurants.
Room Descriptions
Front Elevation
Gated access to the front of the property leads to a gravelled driveway providing ample parking for multiple vehicles. A lawned area surrounded by mature trees and hedges offers privacy from the road and neighbouring properties.
Entrance Porchway
Brick steps lead up to the uPVC double glazed front door, entering into the porchway. A further internal door provides access to the entrance hallway.
Entrance Hallway
- Size: 3′ 10″ x 22′ 3″ (1.17m x 6.78m)
The hallway features wood flooring, panelled walls, and two ceiling lights. An open staircase leads up to the loft room.
Lounge
- Size: 9′ 11″ x 21′ 7″ (3.02m x 6.58m)
The lounge includes a uPVC double glazed bay window to the front, a uPVC double glazed window to the side, carpeted flooring, and a feature log burner.
Dining Kitchen
- Size: 24′ 6″ x 11′ 3″ (7.47m x 3.43m)
The kitchen area features Oak wall and base units with black granite worktops, a built-in oven, a five-ring electric hob, and an extractor hood. There is space for a wine cooler, a built-in microwave, and a fridge freezer with a water and ice machine. The breakfast island houses a stainless steel 1.5 sink with a mixer tap. The dining kitchen includes bifold doors looking out onto a private rear garden and a door leading to the utility room.
Master Bedroom
- Size: 9′ 11″ x 12′ 1″ (3.02m x 3.68m)
The master bedroom features a uPVC double glazed bay fronted window, carpeted flooring, and a radiator.
Bedroom Two
- Size: 9′ 10″ x 8′ 10″ (3m x 2.69m)
Bedroom two includes a uPVC double glazed window to the side, carpeted flooring, a panelled wall, and a radiator.
Bathroom
- Size: 6′ 6″ x 5′ 8″ (1.98m x 1.73m)
The bathroom is fully tiled with a built-in bath and shower, a hand wash basin, a low flush w/c, and a wall-mounted heated towel rail.
Bedroom Four/Dressing Room
- Size: 9′ 9″ x 5′ 10″ (2.97m x 1.78m)
This room includes a uPVC double glazed window, carpeted flooring, and a radiator.
Loft Room
- Size: 15′ 2″ x 17′ 7″ (4.62m x 5.36m)
The loft room features a uPVC double glazed window to the front dormer, carpeted flooring, a radiator, and access to under-eaves storage.
Utility Room
- Size: 6′ 10″ x 17′ 1″ (2.08m x 5.21m)
The utility room includes wall and base units, a stainless steel sink and drainer unit, plumbing for a washing machine, and space for a tumble dryer. It features a uPVC double glazed door to the front, a uPVC double glazed window, and an additional door to the rear. There is also a door leading to bedroom three.
Bedroom Three
- Size: 6′ 3″ x 16′ 7″ (1.91m x 5.05m)
Bedroom three includes a uPVC double glazed window to the rear, carpeted flooring, a radiator, and ceiling spotlights.
Gym/Garage Conversion
- Size: 8′ 3″ x 16′ 9″ (2.51m x 5.11m)
The gym room is brick-built with uPVC double glazed full-length doors to the front.
Rear Garden
The generous-sized mature rear garden is laid to lawn and surrounded by trees, offering complete privacy. There are two additional brick outbuildings, a rear decked sitting area with a feature pergola, and access to the side of the property.
Local information
Education: The property is ideally situated for families, with several excellent schools nearby. For primary education, both St. John’s Catholic Primary School and Poulton-le-Fylde St. Chad’s Church of England Primary School are within a short drive. For secondary education, Hodgson Academy and Baines School are renowned for their academic performance and extracurricular activities.
Shopping and Amenities: The bustling market town of Poulton-le-Fylde offers a variety of shops, including both independent boutiques and well-known retailers. The town centre is just a few minutes away and provides a selection of supermarkets, such as Tesco and Booths, ensuring all your daily needs are catered for. Additionally, there are several charming cafes, pubs, and restaurants where you can enjoy a meal or a coffee with friends and family.
Transport Links: The property benefits from excellent transport links. The property is conveniently located near the M55 motorway, providing easy access to Blackpool, Preston, and beyond. Poulton-le-Fylde railway station is also nearby, offering regular services to Blackpool North and Preston, connecting you to the national rail network.
Healthcare: For healthcare needs, the Poulton-le-Fylde Health Centre and several pharmacies are located within a short distance. Additionally, Blackpool Victoria Hospital, a major NHS hospital, is just a short drive away, providing a wide range of medical services.
Leisure and Recreation: With plenty of opportunities for leisure and recreation. The nearby Vicarage Park and Jean Stansfield Memorial Park offer green spaces for picnics, walking, and outdoor activities. For those who enjoy golf, the Poulton-le-Fylde Golf Club is just a few minutes away, providing a challenging course and a welcoming clubhouse.
Community: Poulton-le-Fylde has a vibrant community with various events and activities taking place throughout the year. The town is known for its friendly atmosphere and strong sense of community spirit, making it an ideal place to call home.
EPC Rating









































































































































































































































































































































