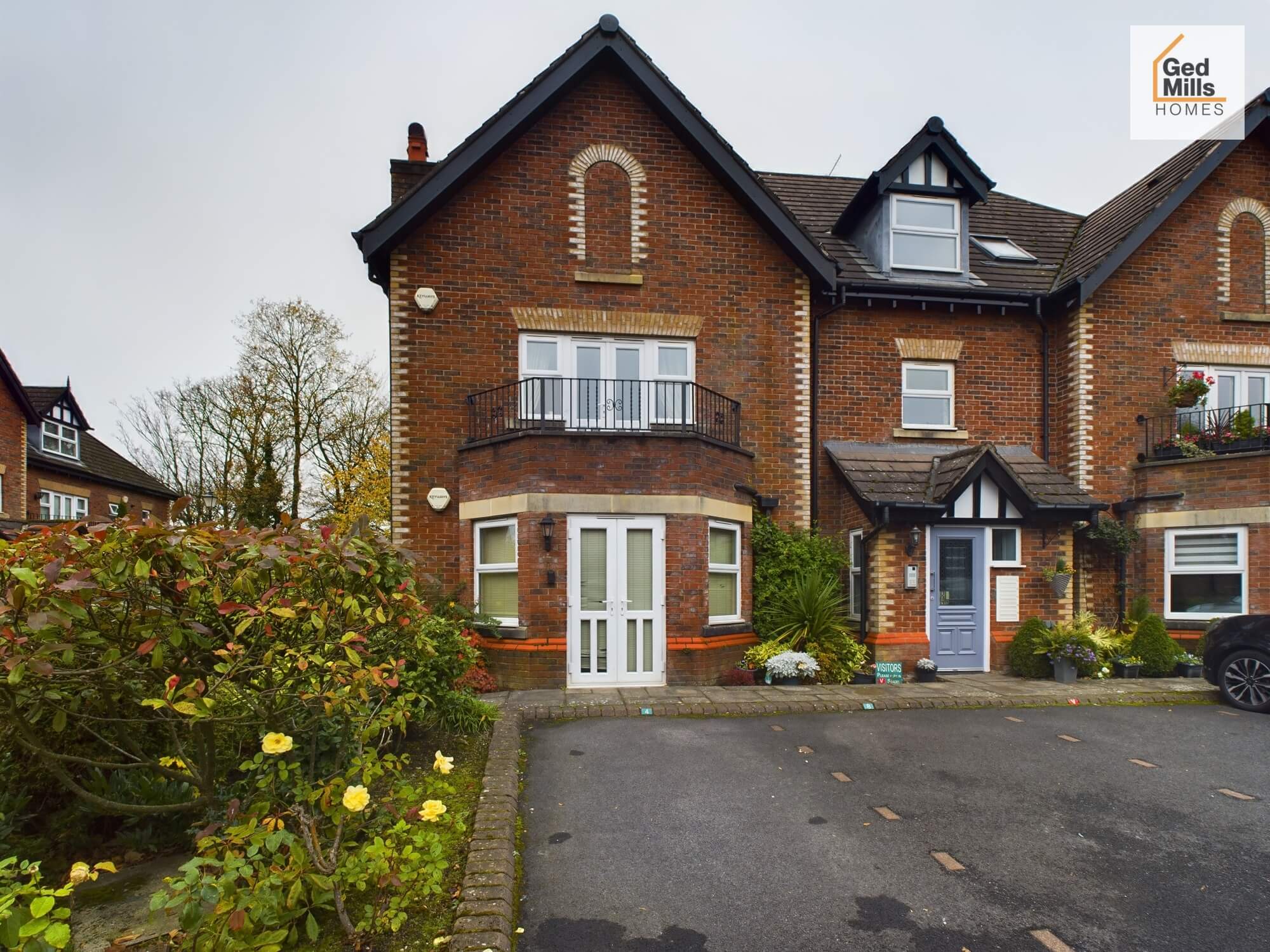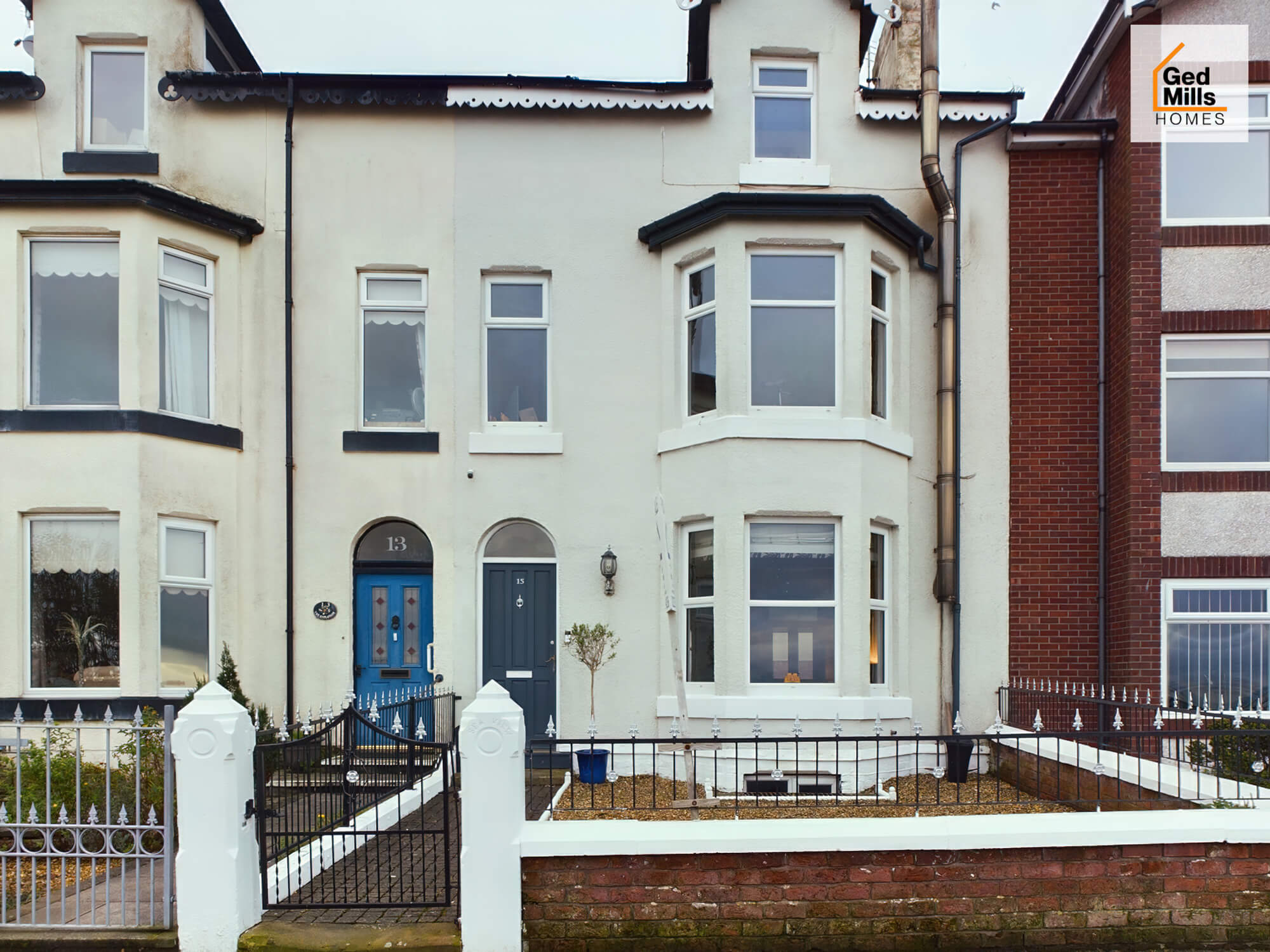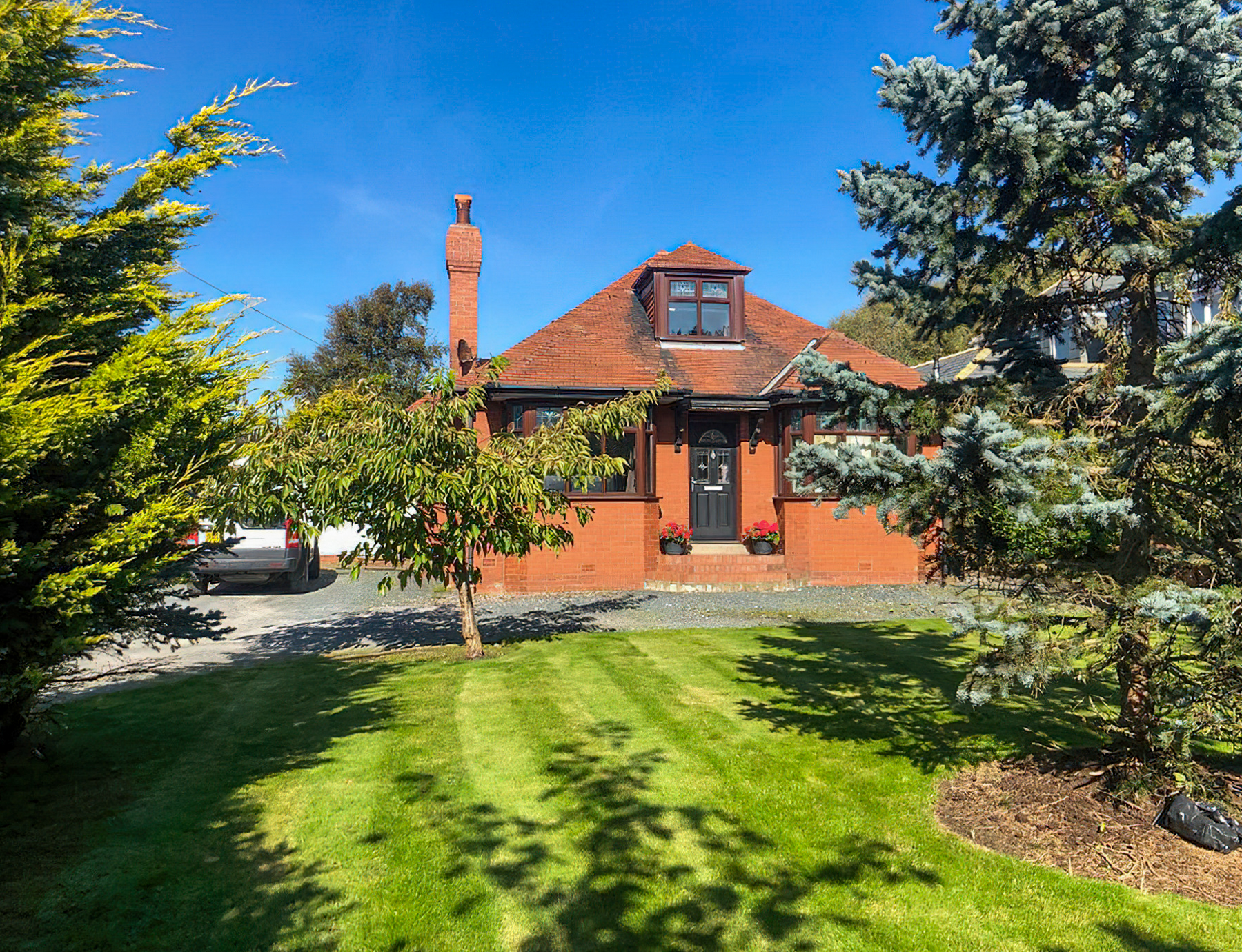Berkeley Court
Berkeley Court, Poulton-Le-Fylde, Lancashire, FY6
Offers over
£210,000
Flat/Apartment
1,083 sq ft
Council Tax Band: D
EPC Rating: D
2 bedrooms
1 bathroom
1 reception
Key Features
Spacious Two Bedroom Ground Floor Apartment
Generous Sized Lounge/Dining Area
Master Bedroom Ensuite Shower Room
Modern Main Bathroom
Fully Fitted Kitchen
Private Parking Accesed Through Secure Gated System
uPVC DG & Electric Heating
Intercom System
Views Overlooking ‘Jean Stansfield’ Park
VIEWING IS ESSENTIAL
Local information
Berkeley Court is ideally situated in the charming market town of Poulton-le-Fylde. Known for its rich history and vibrant community, this location offers a perfect blend of tranquillity and convenience.
Transport Links:
- Train: The Poulton-le-Fylde railway station is just a short walk away, providing direct links to Blackpool, Preston, and beyond.
- Bus: Excellent local bus services connect you to nearby towns and the wider Fylde coast.
- Road: Easy access to the M55 motorway ensures quick commutes to Preston, Lancaster, and the M6.
Local Amenities:
- Shopping: The town centre offers a variety of shops, from well-known retailers to charming independent boutiques. The Teanlowe Shopping Centre is a popular destination.
- Dining: A wide range of restaurants, cafes, and pubs cater to all tastes, including traditional British cuisine, international options, and cosy coffee shops.
- Supermarkets: Major supermarkets such as Booths, Aldi, and Tesco are conveniently located nearby for all your grocery needs.
Education:
- Primary Schools: Poulton-le-Fylde St Chad’s Church of England Primary School, Poulton-le-Fylde Carr Head Primary School.
- Secondary Schools: Baines School, Hodgson Academy.
- Further Education: Blackpool and The Fylde College offers a range of courses and is easily accessible.
Healthcare:
- Medical: Several GP practices and medical centres are in close proximity, including The Over Wyre Medical Centre and Queensway Medical Centre.
- Pharmacy: Numerous local pharmacies provide prescription services and health advice.
- Hospital: Blackpool Victoria Hospital, a major healthcare facility, is just a short drive away.
Recreation:
- Parks: Jean Stansfield Memorial Park and Vicarage Park offer beautiful green spaces for walks and relaxation.
- Sports: Poulton-le-Fylde has a range of sports facilities, including the Poulton YMCA, which features a gym, swimming pool, and fitness classes.
- Golf: Poulton Golf Club is nearby, offering a well-maintained course and welcoming clubhouse.
Community:
- Events: Poulton hosts regular community events, markets, and festivals that bring residents together and foster a strong sense of community.
- Libraries: Poulton Library offers a wide selection of books, free internet access, and various community programs.
Culture:
- Historical Sites: The town is rich in history, with landmarks such as St Chad’s Church and Poulton Hall adding to its charm.
- Theatre: The nearby Thornton Little Theatre provides a venue for local performances and events.
Safety:
- Police: Poulton-le-Fylde benefits from a low crime rate and a strong local police presence, with the nearby Bispham Police Station providing support and community policing.
About this property
Situated in the heart of Poulton-le-Fylde, this stunning two-bedroom ground floor apartment is not to be missed. Offering a beautiful, light, and spacious lounge with additional dining space and French doors leading to the patio area overlooking Jean Stansfield Park, this apartment is perfect for modern living. It features two double bedrooms, a master en-suite, and a stunning main bathroom along with a fully fitted kitchen that provides plenty of space for cooking and preparation. Additional benefits include secure key-coded gated access leading to the allocated parking and entrance to the apartment via a secure intercom system. Just a stone’s throw from local amenities including shops, restaurants, bars, schools, and transport links, this apartment combines convenience and luxury in a prime location.
Room Descriptions
External: To the left of the building, key-coded gates lead to a private carpark offering allocated parking. The property is secured by a wall with feature rails and mature trees.
Entrance Hallway: The main entrance is accessed through a secure intercom system only, with fire doors leading to the apartment door. The hallway is spacious with carpeted flooring and ceiling spotlights. Doors lead to all rooms, including a cloakroom and an additional storage cupboard where the water heater, consumer unit, and alarm system are located.
Lounge/Dining Area (16′ 5″ x 24′ 7″ / 5m x 7.49m): Entering through double doors into the main lounge and dining area, this room is light and spacious with three uPVC double glazed windows and additional French doors. It features a fire surround housing a wall-mounted electric fire, ceiling spotlights, and wood laminate flooring.
Kitchen (12′ 6″ x 14′ 3″ / 3.81m x 4.34m): The kitchen comprises a range of base and wall units with an electric eye-level oven, induction hob, and extractor hood over. It includes a 1.5 sink and drainer unit with a mixer tap, plumbing for a washing machine, space for a full-length fridge/freezer, a wall-mounted TV, and additional utility space for a tumble dryer. It features tiled splashbacks, lino flooring, and a uPVC double glazed window to the rear.
Main Bathroom (5′ 9″ x 8′ 0″ / 1.75m x 2.44m): Beautifully modernised, the bathroom offers a walk-in shower cubicle, a separate bath, a wash hand basin housed in a vanity unit, and a low flush w/c. It has part-tiled walls, a wall-mounted mirror with feature lighting, and an extractor fan.
Master Bedroom (11′ 0″ x 14′ 3″ / 3.35m x 4.34m): The master bedroom includes a range of double wardrobes and a chest of drawers, carpeted flooring, a wall-mounted electric heater, ceiling spotlights, and a uPVC double glazed window to the rear. A door leads to the en-suite shower room.
En-Suite Shower Room (4′ 8″ x 3′ 9″ / 1.42m x 1.14m): Fully tiled, the en-suite features a walk-in shower cubicle, a wash hand basin housed in a vanity unit, a low flush w/c, a wall-mounted mirror with feature lighting, ceiling spotlights, and a wall-mounted storage cupboard.
Bedroom Two: The second bedroom has a uPVC double glazed window to the rear, carpeted flooring, a wall-mounted electric heater, and ceiling spotlights.
Virtual Tour
Property Video
Floor Plan
Property location
EPC Rating

Virtual tour
Property Video
Floor plan
Property location
EPC Rating







