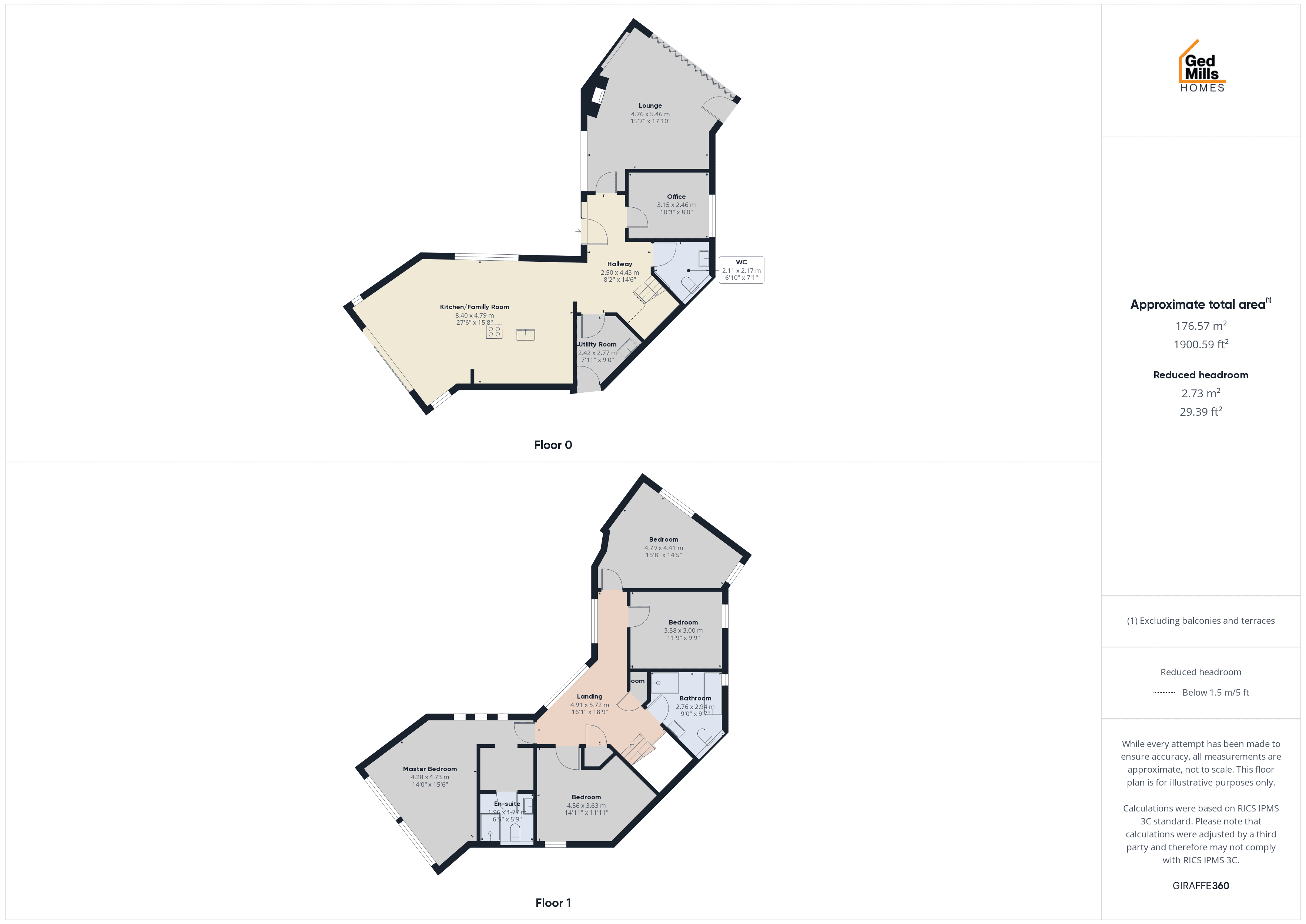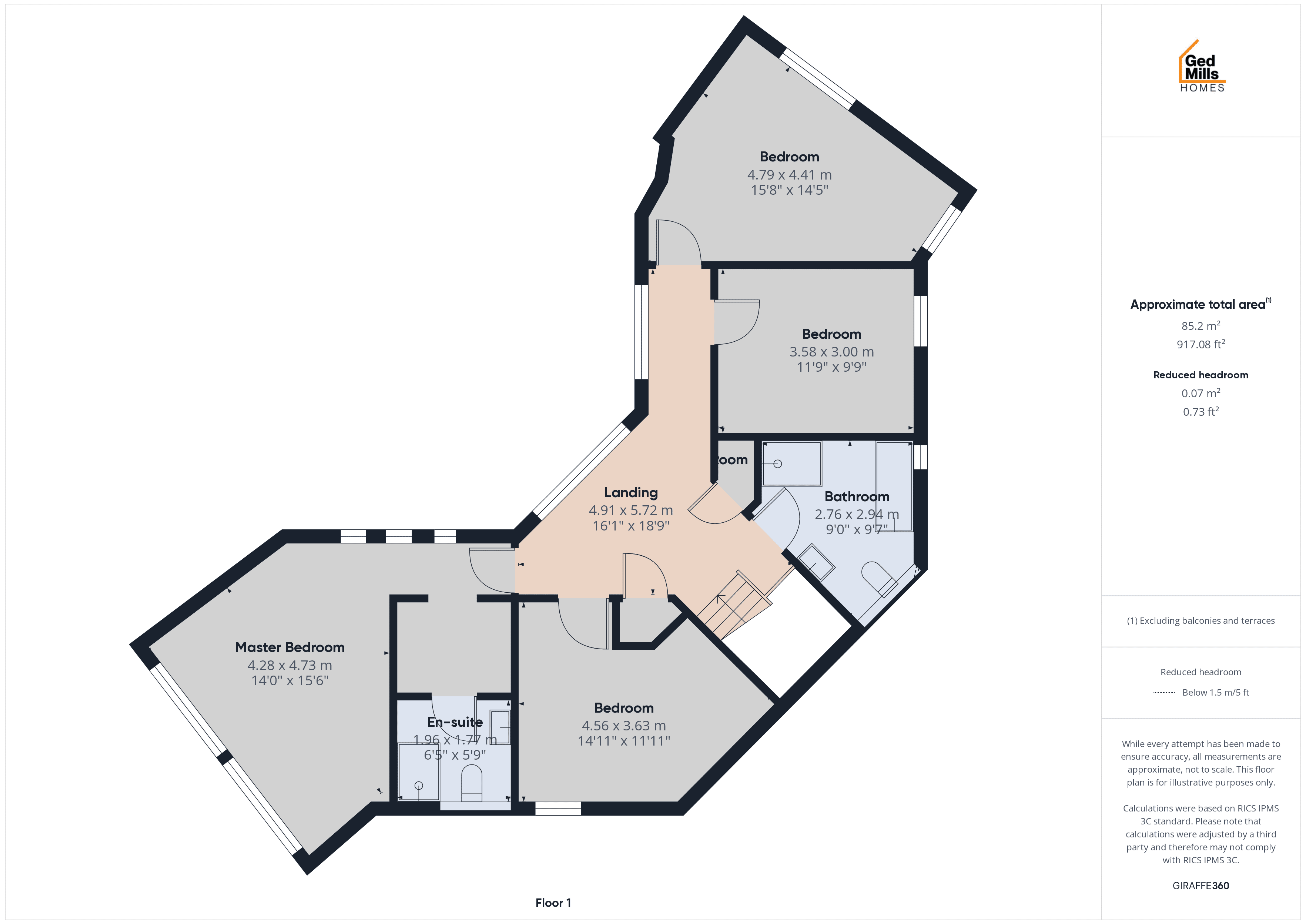The Burrows, Fieldstone Gardens
The Burrows, Fieldstone Gardens, Stalmine, Poulton-le-Fylde, Lancashire, FY6
Sale price
£789,000
House
1,901 sq ft
Key Features
Custom-designed contemporary four-bedroom home with a focus on high-end finishes.
Open plan living and dining area with large windows, allowing natural light to flood the space
State-of-the-art kitchen featuring top-tier appliances and sleek cabinetry.
Stunning lounge with Bifold doors leading to additional landscaped garden
Ground floor w/c, Utility Room & Office/Study
Master suite with a walk-in wardrobe and a luxurious ensuite bathroom
Separate garage and private block paved driveway
Under floor heating, LED lighting throughout, wood burner & underfloor heating
Private gardens with landscaped features, ideal for outdoor entertaining and relaxation
A stunning bespoke home that seamlessly combines modern architecture with luxurious finishes
About this property
Welcome to “The Burrows.” This stunning four-bedroom property features a unique architectural layout that combines spacious open-plan living with individual design cues, utilising sustainable and eye-catching natural materials that impress from the very first viewing.
As you approach The Burrows, the wow factor becomes immediately apparent. A beautifully crafted natural stone perimeter wall, complemented by sliding timber courtyard entrance doors with a porthole window and a castle window, sets the tone for what lies within. Upon entering, you are greeted by a striking water feature and an integrated walkway leading to the hall, which together create a sense of privacy and luxury.
The exterior of the property is constructed from locally sourced, hand-selected Clitheroe stone and is clad in sustainable, heat-enhanced architectural timber. Slender, stylish, maintenance-free black aluminium windows and sliding doors flood the interior with natural light throughout the day.
Inside, this custom-designed contemporary home boasts four bedrooms and a focus on high-end finishes. The open-plan living and dining area features large windows that allow natural light to fill the space, creating an inviting atmosphere. The state-of-the-art kitchen is equipped with top-tier appliances and sleek cabinetry, ensuring that every detail is both functional and elegant.
The stunning lounge is enhanced by bifold doors that open onto additional landscaped gardens, further blurring the boundaries between indoor and outdoor living. The ground floor also includes a W/C, a utility room, and an office/study, providing versatile spaces for modern living. The master suite is a retreat in itself, featuring a walk-in wardrobe and a luxurious ensuite bathroom.
Additional features include a separate garage and a private block-paved driveway. The property benefits from underfloor heating, LED lighting throughout, and a wood burner, ensuring comfort and efficiency in every corner. The private gardens, complete with landscaped features, are ideal for outdoor entertaining and relaxation.
Overall, The Burrows is a stunning bespoke home that seamlessly combines modern architecture with luxurious finishes, offering a truly exceptional living experience.
Ground Floor
As you approach The Burrows, you’ll immediately appreciate the wow factor. A stunning, unique natural stone perimeter wall features sliding timber courtyard entrance doors with a porthole and castle window, offering the perfect level of secluded privacy. Inside, a ‘water courtyard’ awaits – a stunning, illuminated floor-level water feature with a wide timber walkway leading to the front door. And if you prefer a suntrap area, that is exactly what our BESPOKE service is designed to provide.
Moving inside, The Burrows boasts an ergonomic design with an inviting open ground floor layout. This level benefits from water-fed underfloor heating powered by the central gas boiler, offering practical, energy-efficient warmth and a luxurious feeling underfoot. As you enter, a spacious hallway leads to an open-plan kitchen/family room, utility room, downstairs WC, study, and lounge.
Kitchen & Family Room
Offering the pinnacle of practicality and desirability, the open-plan kitchen/family room is bathed in natural light courtesy of floor-to-ceiling black aluminium-framed sliding doors. These expansive doors open to a patio area and tastefully landscaped gardens, seamlessly bringing the outdoors in.
We understand that the heart of any great home is a great kitchen and family area, which is why an exceptional amount of time has been devoted to the design and planning of this space. The handmade bespoke kitchen, designed and installed by our partners ULMO Kitchens, exemplifies German build quality with meticulous attention to detail. The kitchen comes with a high specification as standard, including stylish, attractive units hand-assembled in Germany, a Quooker boil tap, Siemens IQ appliances with an induction hob and self-cleaning oven, quartz worktops, a fully integrated fridge, freezer, and dishwasher, and a flush-fitted ceiling extractor fan.
Adjacent to the kitchen/family room, accessible from the hall, is a utility room with convenient external access.
Lounge
The cosy yet contemporary lounge is generously proportioned and features luxurious carpeting and underfloor heating as standard. Floor-to-ceiling, handmade black aluminium windows with bold expanses of glass allow natural light to flood the room, uplifting your mood. The lounge also boasts large floor-to-ceiling sliding doors that open to the garden, ensuring continuity between the indoor space and the landscaped outdoors. A unique stone-built feature wall and a feature fireplace with an integral log burner offer glorious views of the garden.
Downstairs Bathroom
The large W.C. is fitted with modern fixtures and fittings, showcasing a stylish design and high-quality finish. Ground floor underfloor heating is provided as standard.
First Floor
The first floor comprises four double bedrooms, one of which is en-suite, all accessed from a spacious landing bathed in natural light from a uniquely designed window. In addition, a highly appointed family bathroom is conveniently located just steps away from the bedrooms.
Master Bedroom
The en-suite master bedroom exudes luxury, featuring an exclusive dressing room area with stylish castle windows and a modern tiled en-suite shower room that offers unrestricted views over the garden, thanks to a generous swathe of glass. Premium quality fittings are standard throughout.
Additional Information
A stunning feature wall occupies the space behind the staircase, infusing warmth, depth, texture, and interest into the downstairs hallway from the moment you enter. Additionally, your RING doorbell enables you to view your visitors on video at the touch of a button or from your phone or device, whether at home or away.
Gardens
Fully landscaped gardens provide a true sense of rural seclusion, accompanied by generous front lawns with privacy hedging. The gardens are designed as standard with porcelain paving/patios, pathways, and turfed lawns. A large Tegula paved driveway and an integral single remote-controlled garage complete the property. We have teamed up with the finest local craftsmen and tech partners to provide an optimum blend of traditional design cues, modern smart home functionality, and meticulous attention to detail.
Ask us about our BESPOKE upgrade packages. When you reserve off-plan, you can make changes to the form, features, functionality, and finish of your home – making it even more unique. Upgrade packages are available upon request for an additional cost, and the earlier you reserve, the more options you can choose from.
Garage
To the side of the property is a brick-built garage equipped with an electric remote-control door opening system.
Additional Features
Each of our homes includes a RING doorbell, offering remote monitoring at the touch of a button from your phone or device, whether you are at home or away.
Local information
The property enjoys a sought after rural location, providing serene and tranquil settings, coupled with excellent transportation links:
The M6 is a 25 minute drive, and Poulton le Fylde train station is just 15 minutes away, linking you with Manchester in an hour and London Euston in 2 hours 45 minutes. Manchester and Liverpool airports are just an hour from your door.
For more details of local amenities, including the nearby ‘Ofsted Outstanding’ rated Hambleton Primary Academy – please click here. Upon arrival at Fieldstone Gardens, you feel enveloped in a picturesque semi-rural environment rich with wildlife.
Dignified, stylish, sustainable and truly one of a kind, The Lynwood is modern rural luxury living at its best.


