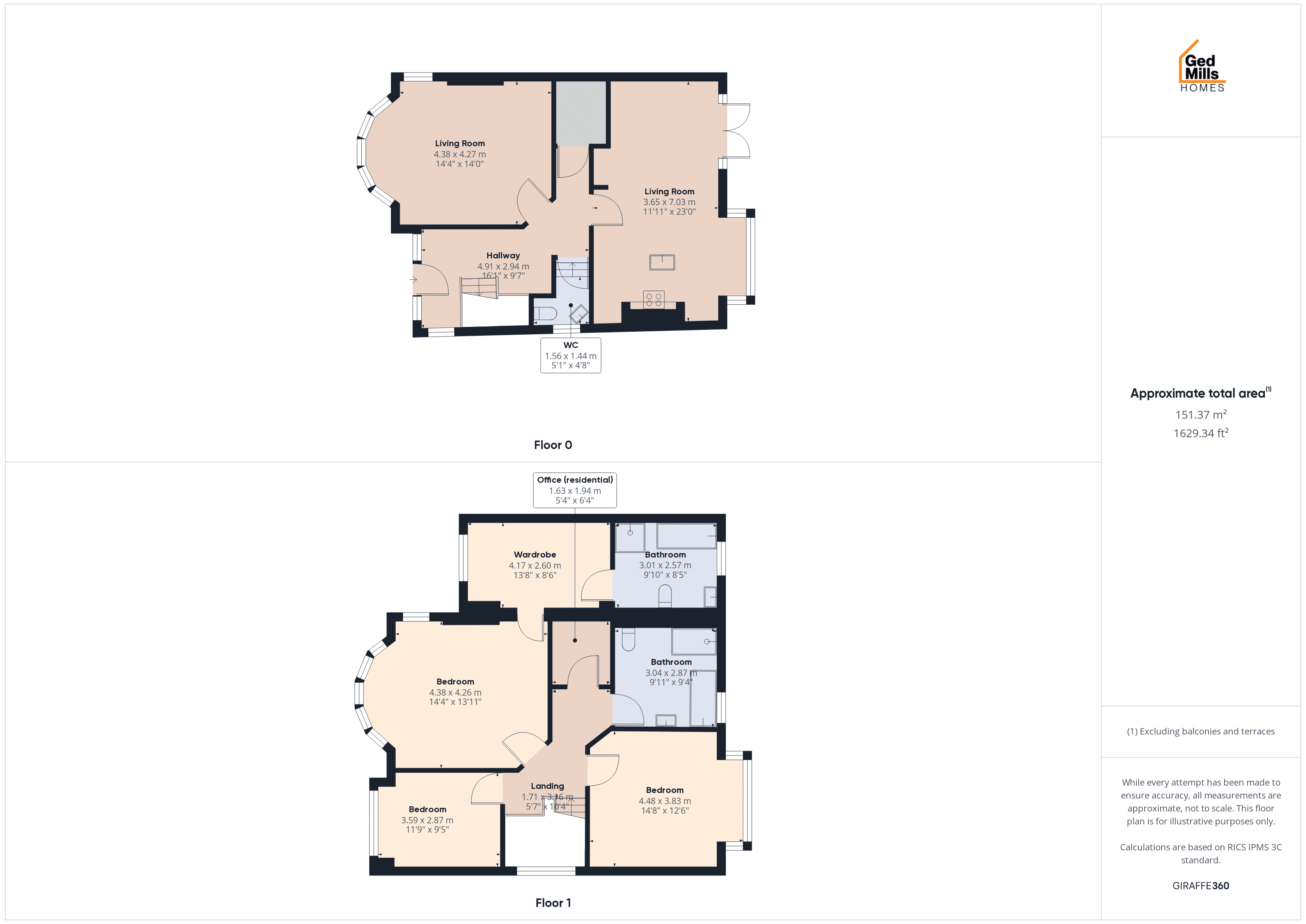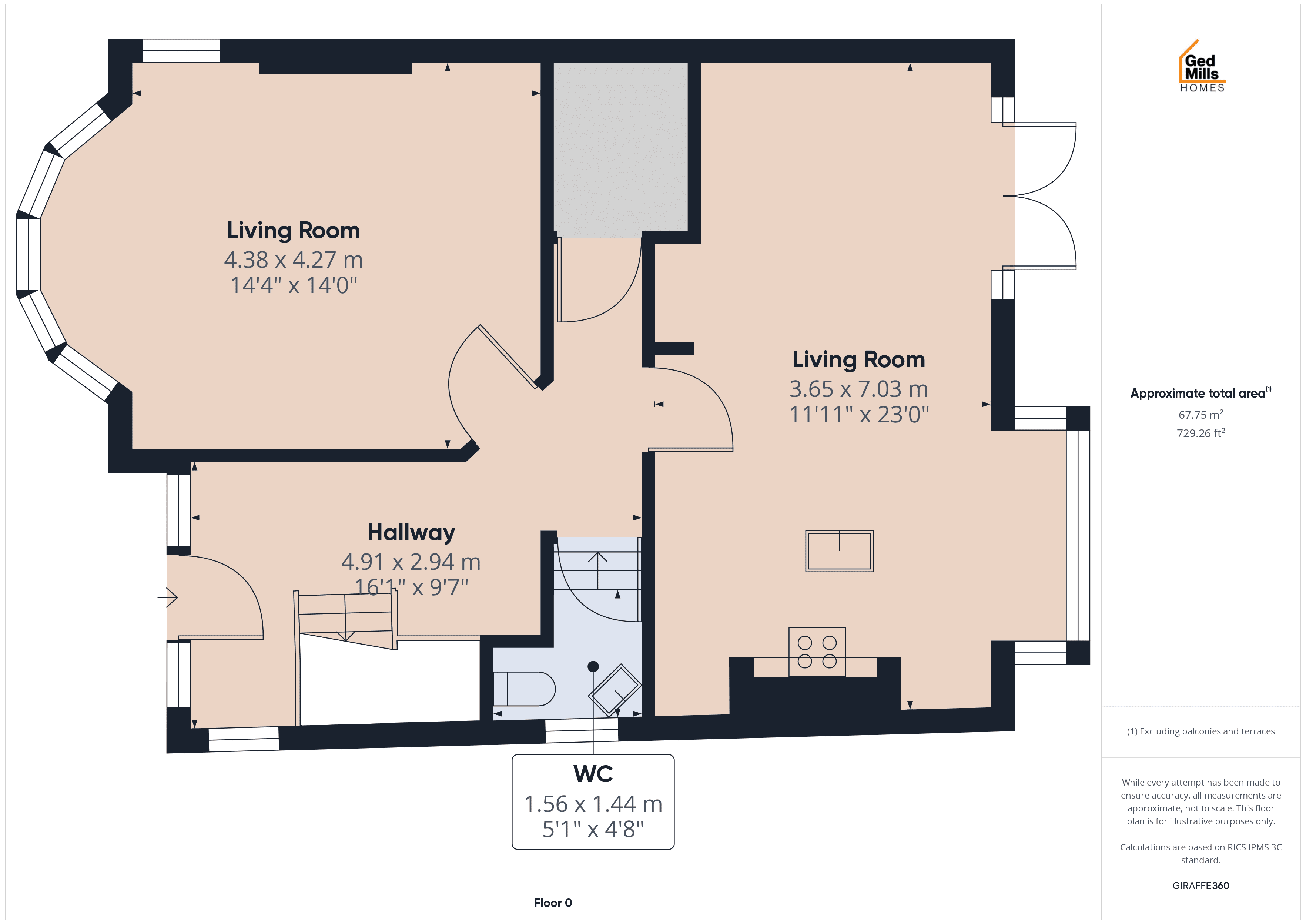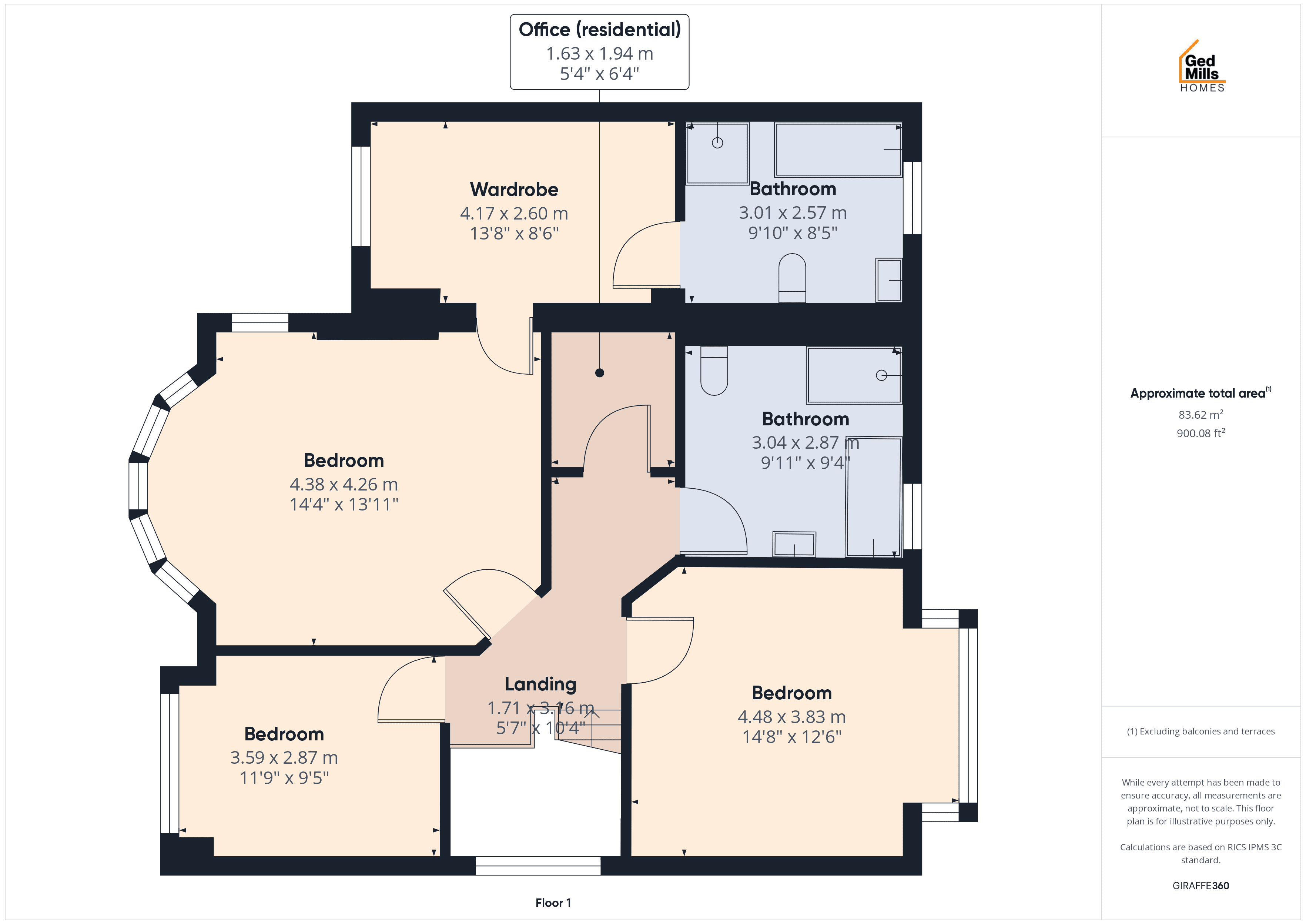Lytham Road
Lytham Road, Blackpool, Lancashire, FY4
Offers over
£330,000
House
1,629 sq ft
Council Tax Band: E
EPC Rating: E
Key Features
Three bedroom detached family home bursting with character
Lounge, open plan kitchen, and dining room
Grand entrance hall, utility room and ground floor w/c
Three double bedrooms, large dressing room leading into a en-suite
Stunning family bathroom and study room
Integral garage, additional garage to the rear along with outbuildings and garden room
GCH & double glazed
Ample parking to the front
Close proximately to M55 motorway access
VIEWING IS ESSENTIAL
About this property
Welcome to Lytham Road, a beautiful detached family home bursting with character throughout, from the grand entrance hall and high ceilings to the generous room sizes. This property features three double bedrooms, a modern living/kitchen area, a separate lounge, a utility room, a ground floor W/C, a study, a dressing room leading into an en-suite, and a main family bathroom.
Additional features include an integral garage, an additional garage to the rear garden, outbuildings, and a garden room with huge potential. The home is double glazed throughout and benefits from gas central heating (GCH). Ease of motorway access to the M55 adds to the convenience of this charming property.
Front Elevation
The gated front of the property features a block-paved driveway providing parking for multiple vehicles. A paved area with borders and hedges adds privacy from the road, enhancing the home’s curb appeal.
Entrance Hall
Measuring 16′ 1″ x 9′ 7″ (4.9m x 2.92m), the entrance hall offers a welcoming entry into the home. Entering through a uPVC double glazed door, the traditional porch/cloak area features original tiled walls and flooring, along with a smart link alarm system. The original stained glass door leads into a beautiful entrance hall with a traditional style staircase, mahogany balustrade, ‘Amtico’ herringbone style flooring, a radiator, and an under-stairs storage cupboard.
Lounge
The lounge measures 14′ 4″ x 14′ 0″ (4.37m x 4.27m) and features a large uPVC double glazed bay fronted window with original feature stained glass top windows incorporated into the uPVC double glazing. An additional secondary glazed original stained glass window to the side adds character. The room also includes a fireplace with surround and electric fire, two radiators, and carpeted flooring.
Kitchen/Dining Room
Measuring 11′ 11″ x 23′ 0″ (3.63m x 7.01m), the kitchen/dining room is equipped with a ‘Wren’ kitchen featuring black wall and base units with 30mm Quartz worktops. The breakfast island houses a ‘Belfast’ style sink with mixer tap and a Kenwood built-in dishwasher. There is space for a range-style cooker and hob, a tiled splashback, and space for a full-size fridge/freezer. The room features ‘Amtico’ herringbone style flooring throughout, two wall-mounted radiators, and a uPVC double glazed window to the rear with original stained glass top windows. uPVC double glazed patio doors lead down into the rear garden via steps.
Ground Floor W/C
The ground floor W/C measures 5′ 1″ x 4′ 8″ (1.55m x 1.42m) and includes a low flush W/C, a wash hand basin, vinyl flooring, and a stained glass window.
Utility Room
The utility room features cloak space with shelving and plumbing for a washing machine, providing practical storage and functionality.
Landing
The landing area includes a secondary glazed feature stained glass window, adding charm and character to the upper floor.
Master Bedroom
The master bedroom measures 14′ 4″ x 13′ 11″ (4.37m x 4.24m) and features a large uPVC double glazed bay fronted window with original feature stained glass top windows. A secondary glazed original feature stained glass window to the side adds even more character. The room has carpeted flooring, a radiator, and a door leading into the dressing room.
Dressing Room
Measuring 13′ 8″ x 8′ 6″ (4.17m x 2.59m), the dressing room is carpeted and features a range of fitted wardrobes and shelving with mirror fronts. A uPVC double glazed window to the front provides natural light, and a door leads into the en-suite bathroom.
En-Suite Bathroom
The en-suite bathroom measures 9′ 10″ x 8′ 5″ (3m x 2.57m) and includes a bath with a shower over, a separate shower cubicle (currently not in use), a wash hand basin, and a low flush W/C. The bathroom features tiled walls and flooring, a heated towel rail, and an obscure stained glass window.
Bedroom Two
Bedroom two measures 14′ 8″ x 12′ 6″ (4.47m x 3.81m) and includes a range of fitted wardrobes, drawers, and a dressing area with overhead storage. The room features a uPVC double glazed window to the rear with original stained glass top windows, carpeted flooring, and a radiator.
Bedroom Three
Measuring 11′ 9″ x 9′ 5″ (3.58m x 2.87m), bedroom three features a uPVC double glazed window to the front with original stained glass top windows, carpeted flooring, and a radiator.
Family Bathroom
The family bathroom measures 9′ 11″ x 9′ 4″ (3.02m x 2.84m) and boasts a stunning modern suite, including a free-standing bath with a mixer tap, a fully tiled walk-in shower cubicle, a wash hand basin housed in a vanity unit, a low flush W/C, tiled flooring, part-tiled walls, and a radiator.
Study Room
The study room measures 5′ 4″ x 6′ 4″ (1.63m x 1.93m) and is carpeted, featuring a loft hatch that provides access to the boarded loft via a pull-down ladder.
Rear Garden
The rear garden is laid to lawn with a patio area, featuring an original garage, a coal shed, and an outhouse/store room with power and a sink. A door leads to a garden room/potting shed with great potential for further development. A gate provides access to the side elevation.
Local information
Lytham Road is located in a desirable area with convenient access to local amenities, including shops, schools, and public transport links. The property also offers ease of access to the M55 motorway, making it ideal for commuting. The nearby area offers a mix of suburban comfort and countryside charm, with beautiful parks and green spaces nearby.
Virtual Tour
Property Video
Floor Plan
Property location
EPC Rating

Virtual tour
Property Video
Floor plan
Property location
EPC Rating



